Client
Appia Developments
Completion
2015
Units
1,345
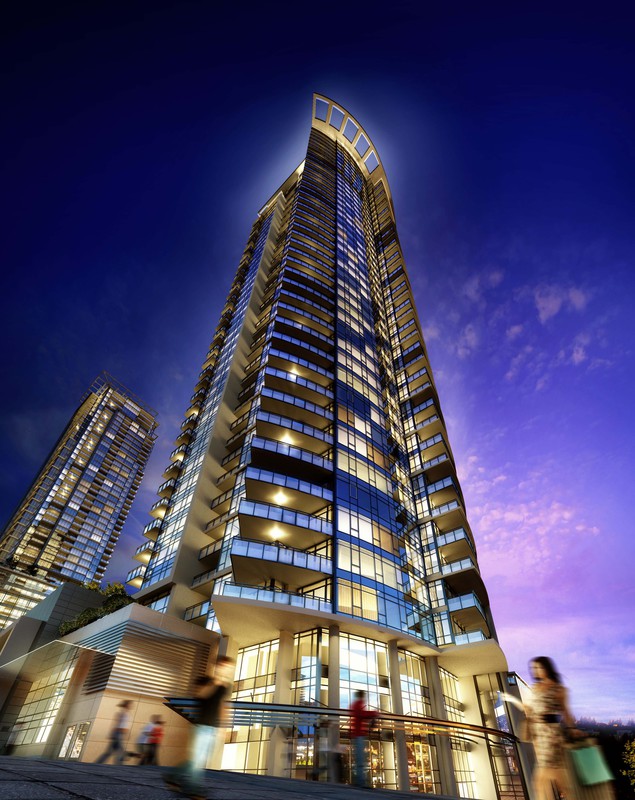
Appia Developments
2015
1,345
Burnaby, B.C.
4 Towers / 1,650,000 S.F.
36 - 48
.png)
Beedie Living / Anthem Properties
2015
1810
Burnaby, B.C.
5 Towers / 1,900,000 S.F.
37 - 57
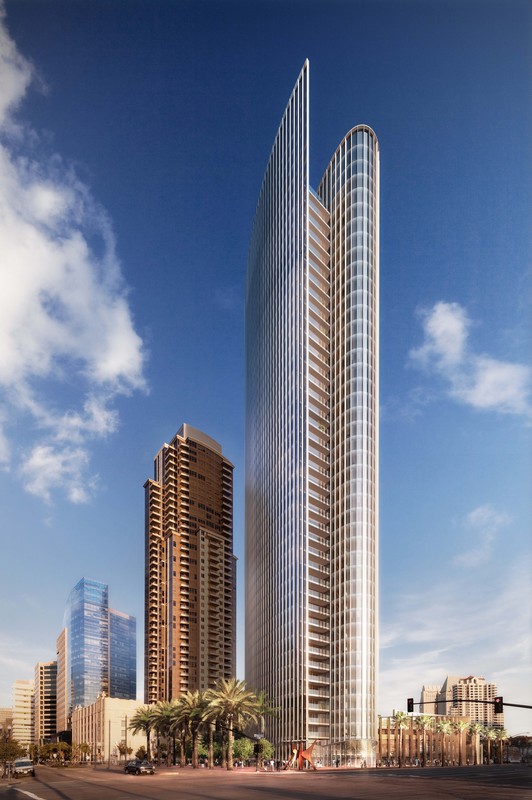
Bosa California II
In Process
268
San Diego, CA
502,200 S.F.
41
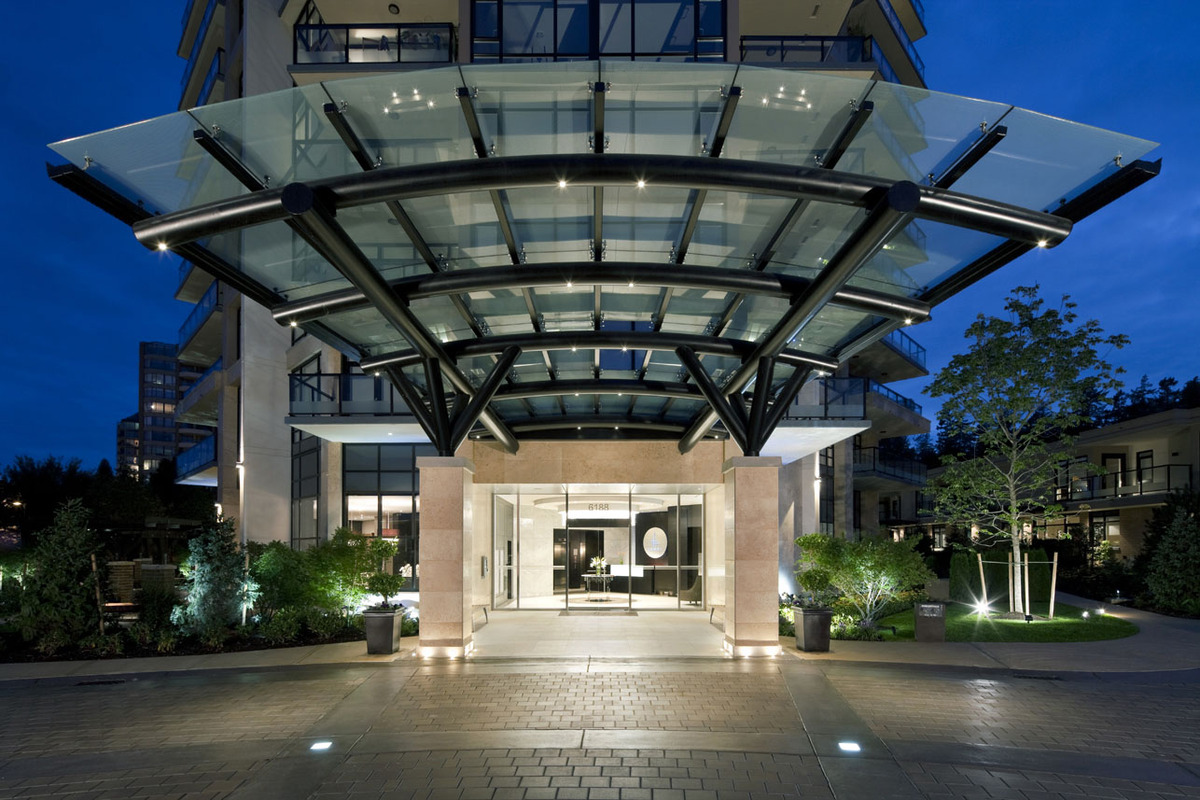
Boffo Developments Ltd.
2012
232
Burnaby, B.C.
240,000 S.F.
29
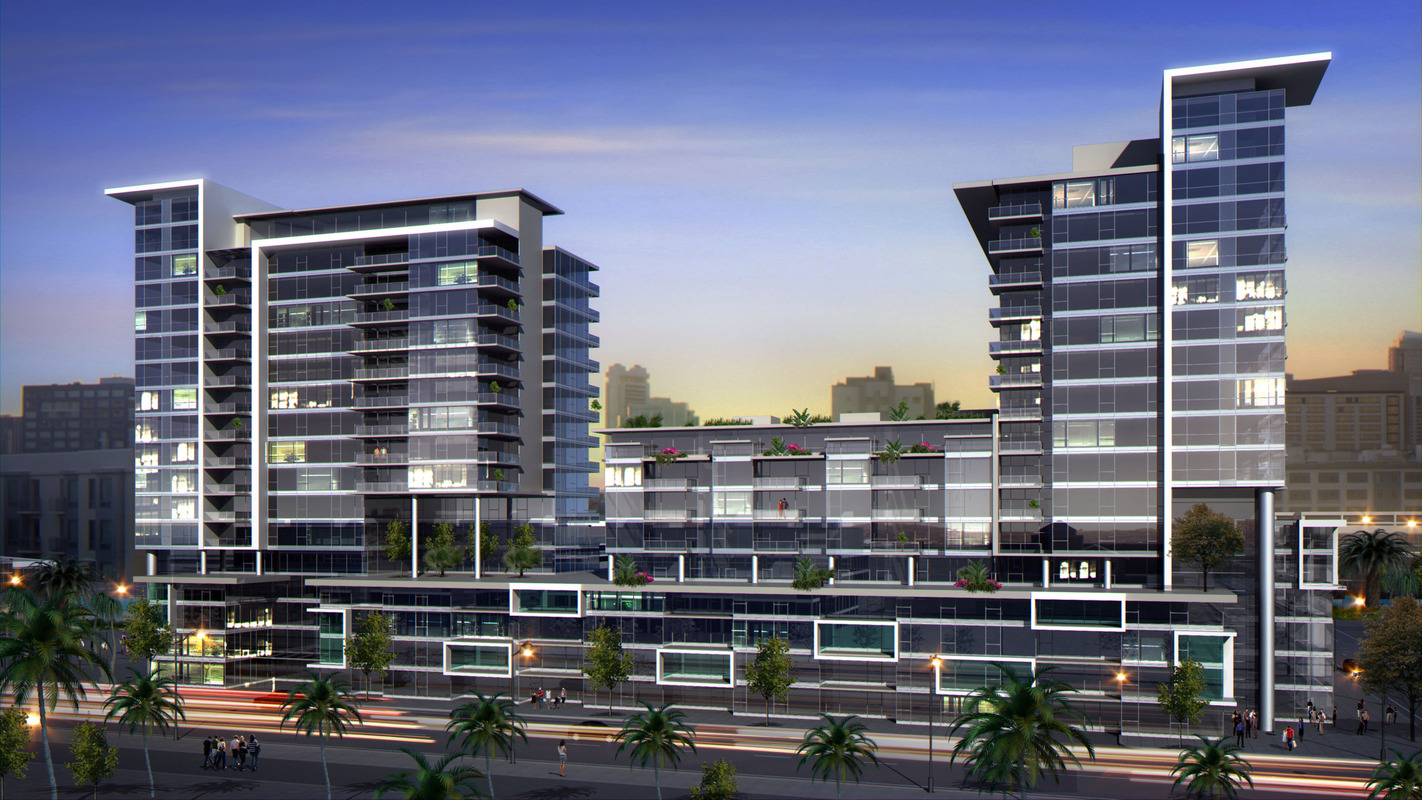
Bosa California II
In Process
267
San Francisco, CA
493,588 S.F.
16
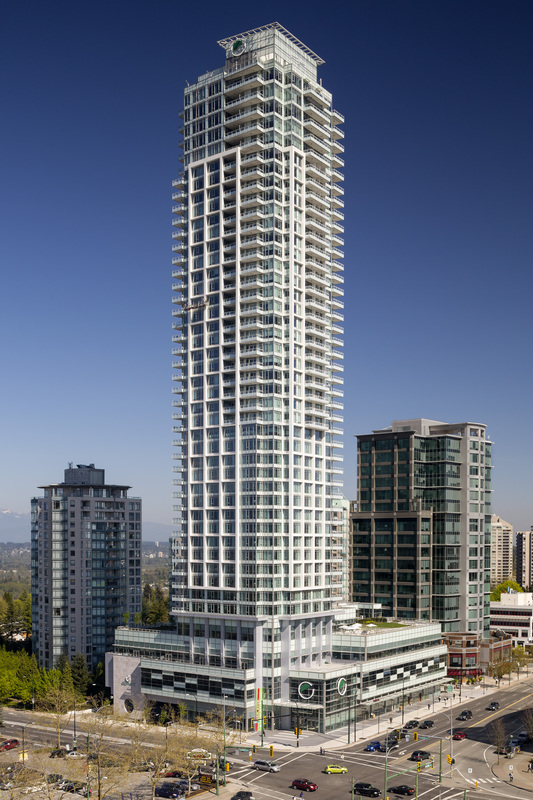
Bosa Properties
2014
202
Burnaby, B.C.
415,500 S.F.
43